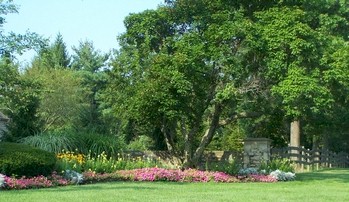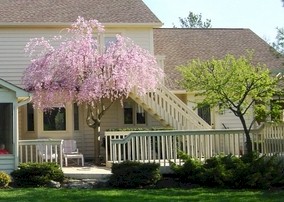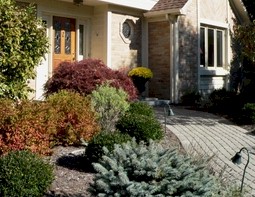Home Page :: Publications :: Property Handbook :: Section 2 :: Landscaping
MUIRFIELD PROPERTY HANDBOOK
SECTION 2: DESIGN STRATEGIES
Landscaping
 The landscape design is as important as the architecture of the home. Develop a plan that blends aesthetically with the available space. Plantings around the home should be massed or grouped in critical locations rather than merely stretched along the foundation. Consider issues of privacy, screening less desirable views or accenting the best parts of the property when selecting and locating plant materials. Landscape designs may not obstruct a neighbor’s view of natural features such as lakes, streams or golf course vistas. It is prohibited to define property lines with regimented rows of trees, fencing or landscape materials. Landscape materials and beds must be coordinated with neighboring property owners to create a natural flow from property to property. Keep in mind that neighbors own the air space along the lot lines. They have the right to prune or remove any portion of trees, shrubs or landscape materials that branch onto their property. Consider the size of the tree umbrella and growth patterns of shrubs before planting.
The landscape design is as important as the architecture of the home. Develop a plan that blends aesthetically with the available space. Plantings around the home should be massed or grouped in critical locations rather than merely stretched along the foundation. Consider issues of privacy, screening less desirable views or accenting the best parts of the property when selecting and locating plant materials. Landscape designs may not obstruct a neighbor’s view of natural features such as lakes, streams or golf course vistas. It is prohibited to define property lines with regimented rows of trees, fencing or landscape materials. Landscape materials and beds must be coordinated with neighboring property owners to create a natural flow from property to property. Keep in mind that neighbors own the air space along the lot lines. They have the right to prune or remove any portion of trees, shrubs or landscape materials that branch onto their property. Consider the size of the tree umbrella and growth patterns of shrubs before planting.
Confine all plantings to within the lot lines so that future maintenance and upkeep can be done without encroaching onto neighboring property. Earth mounding is encouraged within a property if it is subtle with gentle slopes to suggest a natural look. Final grading must accommodate proper drainage. Initial landscape application submittals must include front yard, side yard, and wrapping around to the rear yard. The addition of a deck or patio may impact the type and amount of landscape materials required.
The following are suggestions when planning or updating landscaping:
- Start with and maintain focal points. Focal points direct one visually. Find something that is slightly different from the rest of the landscape in form, texture or color. The trick is to make them stand out, yet not stick out. It must connect to the rest of the landscape. Scale is also important; if the landscape has broad vistas, perhaps a large tree would fit in quite well. In a smaller space, a specimen tree might be the perfect accent plant.
- Keep curves in check. Incorporating curves will add interest to the garden, but don't overdo it. A collection of amoeba-shaped beds would be overkill, as would a curvy path that leads away from the destination. Long, subtle curves are often best.
- Accent the home. Use thoughtful planting placement to soften the corners of the home and help it blend with the surroundings. Creative up-lighting can emphasize the welcoming entry to the home.
- Right plant, right spot. Calculate the full-grown size, consider growth rate and root patterns. Proper spacing allows air circulation to prevent fungal and insect problems.
- Flower gardens. Separate gardens, apart from the private living area of the home, are acceptable when properly integrated into the overall site design. Garden walks and paths are an important part of any site development. They should appear naturally permissive rather than rigid-lined walkways. Suggested materials include brick, pavers, textured concrete, and in some cases, bark mulch.
- Mulch. Mulch is a layer of material applied to the surface of an area of soil. Its purpose is to conserve moisture, to improve the fertility and health of the soil, to reduce weed growth, and/or to enhance the visual appeal of the area. Mulch is usually organic in nature. Dark-colored mulch is preferred. Gravel, stone, river rock and rubber or synthetic mulch in landscape beds is prohibited.
- Natural Areas. Certain areas of wooded lots should be left in their natural state. These natural areas provide a pleasant contrast to finished areas and reduce maintenance.
Vegetable Gardens
Vegetable Gardens are part of the lawn and landscape. Before planting a garden, submit a request to the MDCC for approval. Approved gardens must be maintained in an orderly weed-free manner on a regular basis to remain in compliance. Upright structures, posts and netting are prohibited. When submitting the application, include what manner or material will be used to confine the garden edges.
Patios, Terraces and Decks
The backyard is taking over as the favorite gathering space for cooking, entertaining and relaxation. More homeowners are bringing all the comforts of the indoors to the outside by creating multipurpose outdoor living spaces that function as inviting extensions of their homes. Outdoor living spaces such as patios, terraces and decks must be coordinated with the style of each home. When designed to provide privacy, consider enclosing with plantings, privacy fences, walls, or carefully mounded earth.
Patios should be constructed of brick, poured concrete, concrete pavers or stone materials in a neutral appearance, similar and complementary to the inside of the home.
 Care should be taken when selecting the style of the patio material, depending on how the space will be used; will the space be used for entertaining or solitary use. The finish should be smooth enough to be friendly underfoot and coarse enough to avoid icy surface in the winter. Landscape materials should be planted around the base of the patio to soften the edges and direct access to the yard. Seat walls, columns, lighting, outdoor kitchens, and fire pits can add beauty and function in an outdoor living area. Look for natural colors and patterns that will complement the house and avoid a disconnected appearance. Patio areas must be integrated into the living area of the home, not detached as a separate element in the yard.
Care should be taken when selecting the style of the patio material, depending on how the space will be used; will the space be used for entertaining or solitary use. The finish should be smooth enough to be friendly underfoot and coarse enough to avoid icy surface in the winter. Landscape materials should be planted around the base of the patio to soften the edges and direct access to the yard. Seat walls, columns, lighting, outdoor kitchens, and fire pits can add beauty and function in an outdoor living area. Look for natural colors and patterns that will complement the house and avoid a disconnected appearance. Patio areas must be integrated into the living area of the home, not detached as a separate element in the yard.
Decks are to be large enough to be usable and built from materials similar to those used on the home. Wood decks constructed of cedar, redwood or treated lumber should be stained the trim color of the house. Certain composite materials can be considered for use on horizontal deck surfaces. Experience has shown that some composite materials have not met with good long-term results and have been taken off the market or sold to other companies. Due diligence is required before selecting a composite material. Be sure the contractor is experienced and ask questions about possible algae development in shaded areas; how the material is affected by sun glare; does it get too hot to walk on or is it subject to fading; does the grain (rough side) accommodate amounts of rain or snow to avoid slipping; does the color bleed onto the landscaping or siding around it. A knowledgeable contractor will be able to answer these questions. Screening the underside of the deck should be done with solid skirting, lattice or other materials similar to the deck material. All vertical portions of the deck – railings, top caps, balusters, spindles, lattice skirting, etc. must be stained the trim color of the house. Other railing systems, such as cable, glass panels or bench railings may emphasize the architectural interest of the home.
Percentage of Enclosure:
A certain amount of outside enclosure is desirable, but to assure preservation of the spacious Muirfield environment, no more than 10% of every lot, in addition to the house and garage, should be enclosed as a patio, garden or deck. Percentage of enclosure shall be indicated on the application for design approval.
 Walkways
Walkways
Brick pavers and stamped concrete have become very popular when designing patios and walkways. Incorporating curves will add interest but don't overdo it. Long, subtle curves are often best. The walkway is to add beauty while providing a way to traverse the yard without stepping on grass that is wet and muddy. Give adequate thought to the finish taking into consideration the Ohio climate changes.Brick pavers and stamped concrete have become popular when designing patios and walkways. Incorporating curves will add interest but don't overdo it. Long, subtle curves are often best. The walkway is to add beauty while providing direction to traverse the yard without stepping on grass that is wet and muddy. Give adequate thought to the finish taking into consideration the Ohio climate changes.
